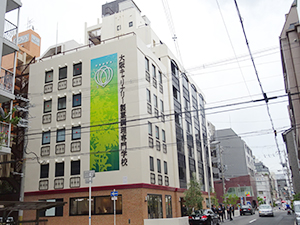New Campus for Osaka College of Culinary Arts
The dedication ceremony for the new Osaka College of Culinary Arts campus was held in Osaka on August 28 and was attended by Chairperson Kunihiko Ukifune together along with honored guests and representatives from the school and from the companies involved in the construction. Osaka College of Culinary Arts will move to its new location in April of next year and will change from a general corporation to a school corporation pending accreditation. The morning began with rain, which soon abated with the start of the ceremony. By about halfway into the event, summer skies had returned, and the day had transformed in an auspicious one.
The new school is an eight-story steel building conveniently situated within minutes of two major subway lines in a centrally located office district. The building was given an off-white color, which, contrasted with red brick, lends it a beautiful European flavor. The school name, logo, and a green outdoor banner featuring trees reaching up to the sky have been positioned on a particularly eye-catching spot on the north facing wall, which can be seen from Nagahori Street.
The new school building for Osaka College of Culinary Arts features industry-standard, state-of-the-art facilities and equipment including cafe, beverage, culinary, and confectionery practical training classrooms as well as a library, computer room, and even a banquet room.
The dedication ceremony began at 10 a.m. on the 6th floor and was attended by approximately 60 guests. Shinto priests from a local shrine purified the new building and prayed for the school’s prosperity, and Chairperson Ukifune and the other participants and guests drank a glass of ceremonial sake. Chairperson Ukifune then offered his congratulations on the completion of the new campus saying, “The people involved with the construction and the staff at the school worked hand-in-hand to come up with a number of ideas and innovations which were unencumbered by preconceptions. They employed a high level of expertise to complete this amazing building, and now all that is left is to use this school to produce amazing professionals.”
Following the ceremony, the participants were given an opportunity to tour the school. The new culinary equipment in the culinary practical training rooms occupying the third to fifth floors is all professional quality and electrically powered. The guests were impressed with the changeable wall designs and colors in the rooms, the camera and monitor system enabling students to check what the instructor is doing, and also the delicate touches, such as the somewhat offbeat design of the chairs in the library.
The gorgeous, life-size mannequins of a bride and groom in the wedding reception room on the third floor make quite an impression. One guest remarked of the computers lined up in the computer room, “Many students will open their own shops in the future. And so it is only natural that these students need business planning skills and computer skills.”
The design and construction of the new school was managed by Mr. Fukugawa, who had this to say about the new school building: “We put particular effort into changing the image of the school from that of Osaka Communication Arts. We made off white the base color for the interior and sprinkled in dark red here and there. We made the entrance larger—more like a culinary and confectionery school—and gave the building a bright, clean image where the students could have fun. We create the reception area on the first floor in the image of the reception area for a well-known Swiss hotel.”
Open campus and other events are already being held at the new school building. The school will offer 12 courses in 4 departments: the Confectionery and Bread Making Department, Comprehensive Cafe Department, Japanese Cuisine Department, and the Culinary Department.

